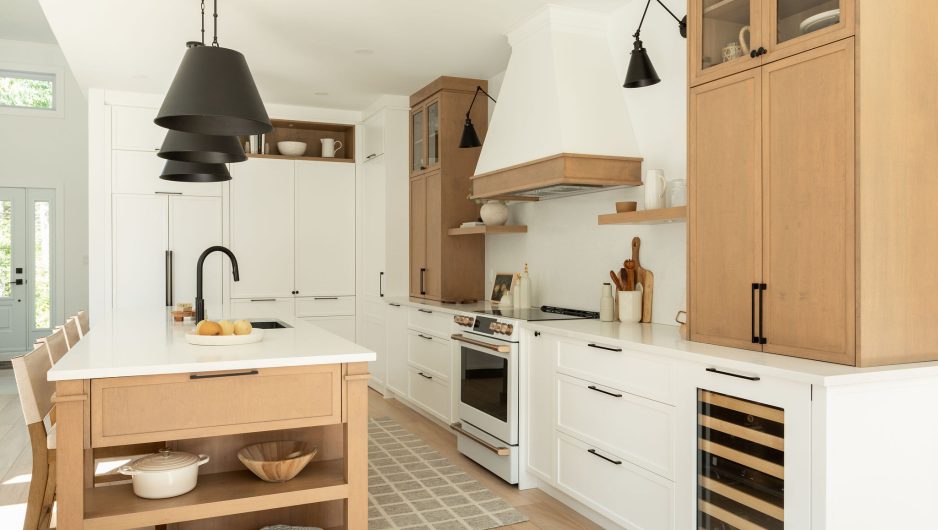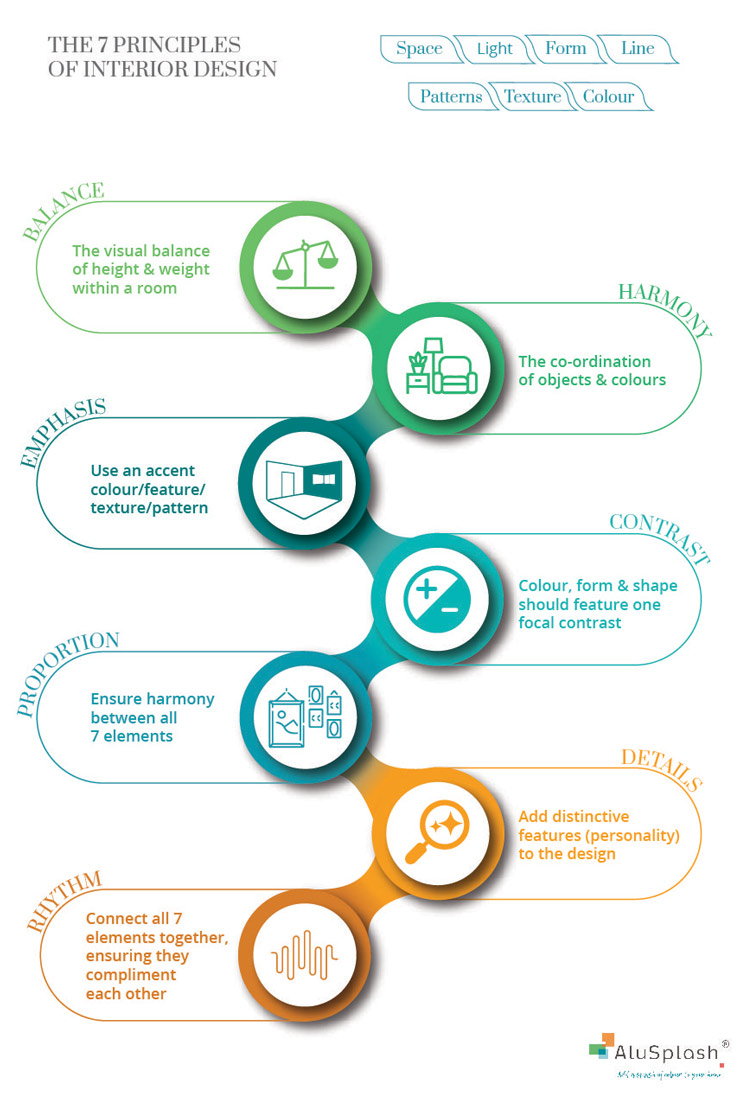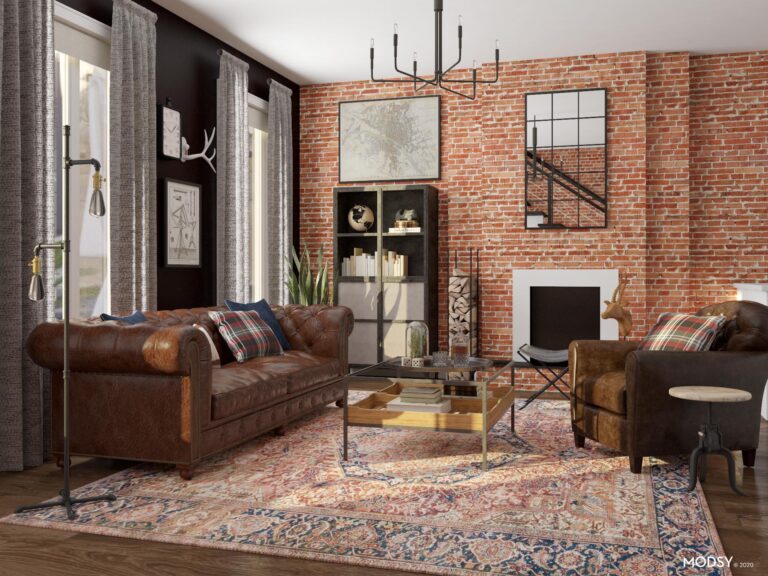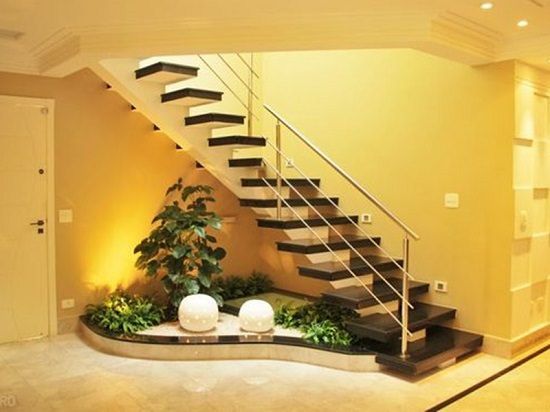What Are The Seven Principles In Designing A Kitchen Layout?
The kitchen is the heart of any home, and designing a kitchen layout that is both functional and aesthetically pleasing is critical for any homeowner. The seven principles of kitchen design are essential for creating a kitchen that meets the needs of its users, while also maximizing the use of space. These principles include ergonomics, workflow, storage, lighting, appliance selection, countertop materials, and color coordination. By carefully considering these principles, a kitchen can be designed to be both beautiful and practical, allowing for a lifetime of enjoyable cooking and entertaining.
Establish the Work Triangle
Designing a kitchen layout is a complex process, especially for small spaces. To help simplify it, the National Kitchen and Bath Association (NKBA) has developed seven principles to guide the process. The first of these principles is to establish the work triangle. This is an imaginary triangle formed by the three main components of the kitchen: the refrigerator, the sink, and the range or cooktop. Ideally, the distance between each of these points should be no more than 4.5 metres, and the total distance between all three points should be no more than 9 metres. This ensures smooth work flow and efficient use of space. The work triangle should also be made up of straight lines rather than curved lines, as this can further improve the efficiency of the kitchen.
Maximize Natural Light
When designing a kitchen layout, one of the most important principles to consider is maximizing the amount of natural light. Natural light makes a kitchen look brighter, airier, and more welcoming. It also has the added benefit of reducing the need for artificial lighting, which in turn saves money on energy bills. When possible, it’s best to choose a kitchen layout that allows for plenty of natural light to come in. This can be done by adding windows, skylights, or even light tubes that draw in light from an outside source. Kitchen designers should also consider the direction of the sun when designing a kitchen layout, as this will affect the amount of natural light that comes in. Additionally, it’s a good idea to choose lighter colors for the walls, floors, and cabinets, which will reflect more light.
Consider the Use of Color
The use of color in designing a kitchen layout is an important factor to consider. Colors can create an inviting and pleasant atmosphere, which can make the kitchen a space to relax and enjoy. Not only can color bring warmth and comfort to a kitchen, but it can also be used to create a sense of space and energy. Bold and bright colors can create a lively atmosphere, while muted and neutral colors can help to create a calming, relaxed atmosphere. Additionally, the use of contrasting colors can help to create visual interest and draw the eye to certain areas. Lastly, it’s important to think about the colors of the cabinets, countertops, and backsplash, as these will be the most prominent colors in the kitchen. When selecting colors for the kitchen, it’s important to think about the overall design, the color scheme, and the desired atmosphere.

Utilize Multi-functional Spaces
When it comes to designing a kitchen layout, one of the most important principles to keep in mind is to maximize the use of multi-functional spaces. This means that you should consider what other functions each space can serve. For instance, if you have a large kitchen island, you can utilize it as a bar or a table for casual dining. Additionally, having the right storage options installed can also help you create multi-functional spaces, as they can give you plenty of space to store your kitchen items. This helps to create an organized and efficient kitchen layout, while also making the most out of your available space.
Use Height to Add Interest
Designing a kitchen layout should utilize the concept of height in order to create a visually appealing space. By utilizing height, you can add interest to the kitchen by creating different levels of work surfaces or cabinetry. For example, installing a kitchen island with a lowered countertop can help to create an area for prep work. Additionally, cabinet heights can be varied to create a more interesting look while still keeping the kitchen functional. Incorporating different heights also helps to separate the kitchen into different zones, making it easier to find items while cooking. By using varying heights in the kitchen, you can create an attractive and functional space that will be sure to impress.
Consider the Kitchen Layout in Relation to Other Rooms
Designing a kitchen layout can be a daunting task, but by keeping in mind a few principles, it can be made much easier. One of the most important principles to consider is the relationship between the kitchen and the other rooms in the house. A kitchen is often the central hub of a home, so it’s important to ensure that the layout allows for easy access to other rooms. It’s also important to consider the size and shape of the kitchen in relation to the other rooms. For instance, if the kitchen is too large, it can overpower the rest of the home; if the kitchen is too small, it won’t be able to accommodate all necessary appliances and activities. Additionally, the layout of the kitchen should be designed in a way that it is convenient to move from one room to the other. This could include integrating an open floor plan or creating a kitchen island that serves as a link between the kitchen and other rooms.
By knowing the principles of kitchen design and considering the relationship between the kitchen and the other rooms in the house, you can create a layout that is functional, efficient, and aesthetically pleasing.
Incorporate Technology for Efficiency
Designing a kitchen layout that ensures maximum efficiency requires innovation and incorporating the latest technology. Smart appliances such as refrigerators, dishwashers, and ovens that can be controlled via voice or smartphone can help reduce the time spent on mundane tasks such as meal preparation. Automated lighting, voice-activated drawers, and countertop scales that can weigh food items are just some of the ways to incorporate technology for efficiency in the kitchen. Additionally, smart technology can be used to monitor kitchen activities and create custom settings to make the kitchen more user-friendly. By installing a few smart devices, the kitchen can be transformed into a high-tech haven that ensures maximum efficiency and convenience.
FAQs About the What Are The Seven Principles In Designing A Kitchen Layout?
1. What are the main considerations when designing a kitchen layout?
The main considerations when designing a kitchen layout include: space, function, layout, storage, finishes, lighting, and ergonomics.
2. How do I make sure my kitchen layout is ergonomically sound?
Ergonomics is an important consideration when designing a kitchen layout. Make sure that work surfaces are at a comfortable height for you to reach, and that appliances and cabinets are not too far apart or too close together. Additionally, ensure that you have enough room to move freely between appliances and work surfaces.
3. What are the Seven Principles of Kitchen Design?
The Seven Principles of Kitchen Design include: function, flow, ergonomics, storage, lighting, finishes, and aesthetics. These principles are designed to ensure the kitchen is both practical and aesthetically pleasing.
Conclusion
The seven principles in designing a kitchen layout are essential for creating a space that is both functional and aesthetically pleasing. From establishing the primary work triangle to considering the ergonomics of appliances and storage, these principles provide a comprehensive guide to achieving a kitchen layout that is both practical and attractive. With careful planning and consideration of the user’s needs, the seven principles of kitchen design can help you create a kitchen layout that is both attractive and efficient.





