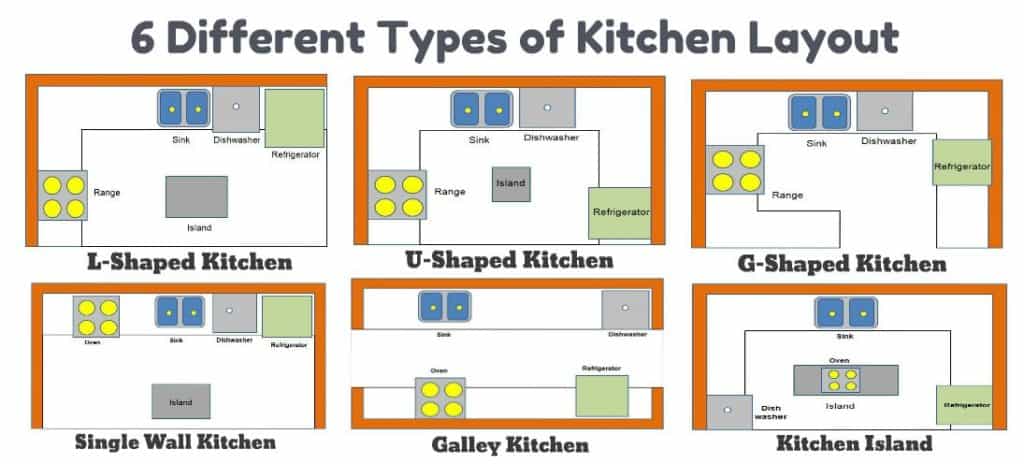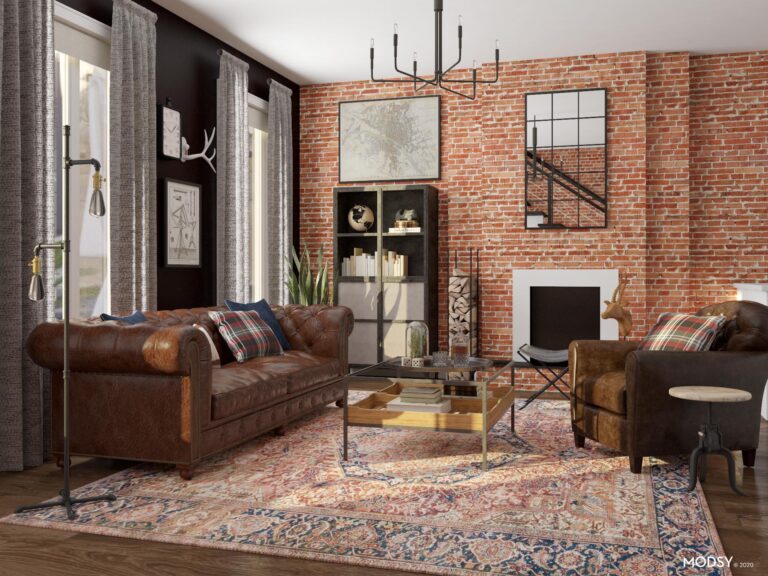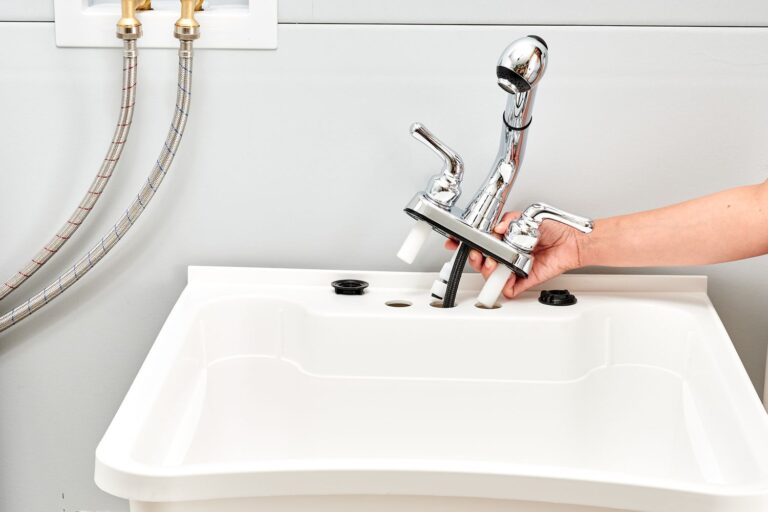What Are The 5 Most Common Kitchen Plans?
Kitchen plans are an important part of any home renovation or new home construction project. Kitchen plans provide the foundation for the design of a functional and aesthetically pleasing cooking and dining area. The 5 most common kitchen plans are the U-shape, L-shape, galley, single wall, and island kitchen plans. Each plan offers different advantages and disadvantages, so it’s important to research the pros and cons of each plan to ensure you make the right decision for your home.
Types of Kitchen Plans
When it comes to kitchen design, there are numerous options out there, but there are five main plans that are most commonly used in today’s homes. From a galley kitchen to a U-shaped kitchen, each plan has its own advantages and disadvantages. Let’s take a closer look at the five most popular kitchen plans and get an understanding of what they offer.
A galley kitchen, also known as a corridor kitchen, has two parallel walls with counters and cabinets running along them. This plan is a great option for smaller spaces, as it can be customized to fit any size kitchen. While this type of kitchen requires more walking than other plans, it creates an efficient use of space and allows for great storage.
The U-shaped kitchen plan has three walls of cabinets and counters, with the two side walls being the longest. This design is great for larger kitchens, as it allows for plenty of countertop and storage space as well as an efficient working triangle. This plan also offers the option of adding an island to the center for additional workspace.
The L-shaped kitchen plan is one of the most popular kitchen plans due to its flexibility and efficiency. This plan has two adjacent walls of cabinets and counters, with the longer wall typically being the one that houses the refrigerator and cooking area. This plan is great for larger kitchens, as it offers plenty of countertop and storage space.
The horseshoe kitchen plan is similar to the U-shaped plan, but it has a fourth wall that is open to the rest of the home. This plan allows for an efficient working triangle and plenty of countertop and storage space. The open wall also allows for plenty of natural light to flow into the kitchen.
The island kitchen plan is an increasingly popular option in today’s homes. This plan is great for larger kitchens, as it has an island in the middle that can be used as extra countertop and storage space. This plan also allows for an efficient working triangle and plenty of natural light.
These five plans are the most common kitchen plans, and each one offers its own advantages and disadvantages. It’s important to consider the size of your kitchen, your lifestyle, and your budget when choosing the right plan for you.
Benefits of Having a Kitchen Plan
Kitchens are one of the most important rooms in any home and having a well-thought-out plan for your kitchen can make a huge difference. A kitchen plan can help you maximize storage and efficiency, customize the layout to fit your needs, and make the most of the space available. Having a kitchen plan can also help you save money, as it can be easier to purchase the right materials and appliances that fit with your plan. There are many different kitchen plans available, but the five most common are the galley, L-shaped, U-shaped, island, and peninsula. Each of these plans has its own set of benefits, so it’s important to understand which kitchen plan is best for your home. Here are some of the benefits of having a kitchen plan.
First, a kitchen plan can help you maximize storage and efficiency. By having a plan in place, you can plan out the exact layout of your kitchen and optimize the space available for cabinets, shelves, countertops, and appliances. This can help you make the most of the space available and save you from having to buy extra furniture or appliances.
Second, a kitchen plan can help you customize the layout to fit your needs. Depending on the size and shape of your kitchen, you can create a design that works best for you. This could include having an open layout, adding an island, or incorporating a peninsula.
Third, a kitchen plan can help you save money. By planning ahead and shopping around, you can find the best deals and purchase the exact materials and appliances that fit your plan. This can help you save money in the long run and ensure that your kitchen looks exactly the way you want it to.
Finally, having a kitchen plan can help you create a functional and aesthetically pleasing space. By having a plan in place, you can ensure that all of the elements in your kitchen come together to form a cohesive and attractive space.
In conclusion, having a kitchen plan can offer many benefits. It can help you maximize storage, customize the layout to fit your needs, save money, and create a beautiful space. With the five most common kitchen plans, you can find the perfect design for your home and make the most of the space available.
Design Considerations for Kitchen Plans
Creating a kitchen plan is an important step in any home renovation or remodeling project. In order to maximize the efficiency and functionality of your kitchen space, it is important to consider the various design considerations and options available. From the layout and size of the kitchen, to the types of appliances and cabinetry, there are a number of factors to consider when planning a kitchen. Here, we discuss five of the most common kitchen plans and the design considerations associated with each.
The L-shaped kitchen plan is one of the most popular options, as it is highly efficient and utilizes corner space in an effective manner. When planning an L-shaped kitchen, it is important to consider the size of the kitchen, the types of appliances you wish to include, and the type of cabinetry that will be used. The U-shaped kitchen is another popular option, as it provides a large amount of counter space, and the ability to accommodate more than one cook. The layout of a U-shaped kitchen should be designed to maximize workflow, while also considering the size of the kitchen and the type of appliances that will be included.
The Galley kitchen plan is ideal for small or narrow spaces, as it utilizes limited space in an efficient manner. As with other kitchen plans, it is important to consider the size of the kitchen, the type of appliances, and the type of cabinetry used. For those with larger kitchen spaces, the island kitchen plan is an excellent option. This plan allows for increased counter space, and the ability to accommodate multiple cooks. When designing an island kitchen, it is important to consider the size and shape of the island, and the type of counter tops and appliances to be included.
Finally, the Peninsula kitchen plan is an excellent option for those looking to add additional counter space to their kitchen. This plan utilizes two walls of the kitchen to create a counter space, and should be designed to maximize the available space. When planning a Peninsula kitchen, it is important to consider the size and shape of the peninsula, the type of countertop and backsplash, and the type of appliances that will be included.
By considering the five most common kitchen plans, and the design considerations associated with each, you can ensure that your kitchen renovation or remodeling project is a success.
Popular Kitchen Plan Layouts
Kitchen plans are essential for any home renovation or remodel. The layout of your kitchen will determine its overall functionality, aesthetic, and organizational capabilities. Knowing the most common kitchen plans is key to designing an efficient and stylish kitchen space. Here are the five most popular kitchen plan layouts to consider:
1. L-Shaped: The L-shaped kitchen plan offers a great balance between countertop space and storage, as well as an efficient triangular workflow. This type of kitchen plan is a great option for small to medium-sized kitchens.
2. U-Shaped: The U-shaped kitchen plan provides maximum countertop space and storage while creating a well-defined workspace. This type of kitchen plan is ideal for large kitchens with plenty of space.
3. Galley: The galley kitchen plan is a great option for long, narrow spaces. This type of kitchen plan offers an efficient, linear workflow with plenty of countertop space.
4. Island: The island kitchen plan is a great option for larger kitchens with plenty of open space. This type of kitchen plan offers additional countertop space, storage, and seating.
5. Peninsula: The peninsula kitchen plan is a great option for open-concept kitchens. This type of kitchen plan offers an efficient workflow and additional countertop space.
No matter what type of kitchen plan you choose, it’s important to consider your lifestyle, budget, and overall kitchen design before making a decision. By researching the most common kitchen plans, you can ensure that your kitchen is both functional and stylish.
:max_bytes(150000):strip_icc()/basic-design-layouts-for-your-kitchen-1822186-Final2-2949bead0edc44a08e76815bbba75be6.png)
Essential Elements of a Kitchen Plan
Having a kitchen plan is essential for any successful kitchen renovation. A kitchen plan defines the layout of all the components, from appliances to cabinetry, and helps ensure a smooth and efficient renovation. Each kitchen plan is unique, but there are five common elements that can be found in almost every plan.
First, the kitchen plan must include a sink. A sink provides a space to wash dishes and hands, and is an essential part of any kitchen. The most common kitchen sinks are either stainless steel or ceramic.
Second, the kitchen plan should include a refrigerator and a stove. A refrigerator stores food and keeps it fresh, while a stove is used for cooking. Both are essential elements of any kitchen and should be included in the plan.
Third, kitchen plans should include cabinets, which provide storage and organization. Cabinets come in a variety of styles and sizes, and can be customized to fit a specific kitchen layout.
Fourth, kitchen plans should include a countertop. Countertops provide a surface for food preparation, and are typically made of either stone or laminate.
Finally, kitchen plans should include lighting. Lighting helps to create a welcoming atmosphere in the kitchen and is essential for any successful kitchen renovation.
No matter what type of kitchen plan you choose, these five elements are essential to ensure a successful renovation. When planning a kitchen renovation, it is important to consider each of these elements in order to create a space that is both functional and aesthetically pleasing.
Essential Design Tips for Kitchen Plans
The kitchen is the heart of any home, and it’s important to get the layout of this space just right. Before you start planning your kitchen design, it’s helpful to understand the five most common kitchen plans. From one-wall kitchen plans to galley style layouts, each design offers unique advantages and drawbacks. Knowing which plan is best suited to your lifestyle, space, and budget can help you create your dream kitchen.
Beyond understanding the five common kitchen plans, there are essential design tips to consider. For example, lighting can make a big difference in the ambience of a kitchen. Choosing the right fixtures, such as pendant lights or recessed lights, can make a kitchen feel more inviting and stylish. Additionally, the color palette you choose for your kitchen can impact the overall look and feel of the space. Consider incorporating colors that complement each other, such as a navy blue and white color scheme.
Finally, kitchen appliances should be carefully chosen to ensure they fit into the space and provide the functionality you need. From refrigerators to ovens, selecting the right appliances can help make your kitchen more efficient. Additionally, incorporating smart home technology into your kitchen plan can increase convenience and add an interesting element to the space.
In summary, when it comes to kitchen plans, there are five main layouts to consider. Additionally, understanding essential design tips such as proper lighting, the right color palette, and the right appliances can help you create the perfect kitchen layout. By taking the time to plan your kitchen, you can ensure your space is both aesthetically pleasing and functional.
Challenges in Planning a Kitchen
Creating a kitchen plan is no easy feat. It requires careful consideration of your space, lifestyle, and budget. You need to consider the size and layout of the room, the appliances you’ll need, and the materials and finishes that will give your kitchen the perfect look and feel. It’s also important to account for the traffic patterns in the kitchen. All of these factors can present a challenge when creating a kitchen plan.
Other challenges you may face include making sure the appliances fit into the space, making sure the layout is ergonomic, and making sure you can fit in all of the necessary items. You also need to consider any special requirements you have, such as a walk-in pantry or a double oven.
In addition, you’ll need to choose materials that are both functional and aesthetically pleasing. You’ll want to select materials that are durable, easy to clean, and heat resistant. It’s also important to consider the color palette of the room, as this can drastically affect the overall look and feel of the kitchen.
Finally, it’s important to understand that kitchen plans evolve over time. As your family’s needs change, your kitchen plan will need to be modified to accommodate those needs. So, it’s important to plan ahead and create a flexible kitchen plan that can easily be adapted to fit your changing needs.
Creating an effective kitchen plan is no small task. It requires careful consideration of space, lifestyle, budget, and materials. It also requires an understanding of traffic patterns and ergonomics, as well as an ability to plan for the future. Fortunately, with careful planning and consideration, you can create a kitchen plan that perfectly suits your family’s needs.
What to Consider Before Choosing a Kitchen Plan
The kitchen is the heart of the home and selecting a kitchen plan can be daunting. To help make your decision easier, here are five of the most common kitchen plans to consider. But before you make your choice, there are a few things you need to consider.
Firstly, consider the space and layout of your kitchen. Take measurements to determine which kitchen plan will work best for your home. Make sure you have enough room to accommodate the appliances and furniture that you need.
Secondly, think about the materials you want to use. Do you prefer wood or metal? Laminate or stone? Each material will affect the overall look and feel of the kitchen, so make sure you choose wisely.
Thirdly, consider how often you use the kitchen. If you’re a frequent cook, you may want to opt for a plan that has lots of counter and storage space. If you don’t cook as often, you may not need as much space.
Fourthly, it’s important to think about how much you are willing to spend. Kitchen plans can range from a few hundred dollars to a few thousand, so make sure you’re comfortable with the budget before you commit.
Finally, take your time and make sure you’re happy with the plan you choose. Kitchen plans can be a major investment, so it’s important to select the one that best suits your needs and lifestyle.
By considering these five factors, you can make the best choice when it comes to choosing a kitchen plan. With the right plan, your kitchen will be the heart of your home for years to come.
FAQs About the What Are The 5 Most Common Kitchen Plans?
Q: What are the five most common kitchen plans?
A: The five most common kitchen plans are the one-wall, galley, L-shaped, U-shaped, and island kitchen plans.
Q: What are the benefits of each kitchen plan?
A: Each kitchen plan offers its own unique advantages. The one-wall kitchen plan is great for small spaces, while the galley kitchen plan is great for efficiency. The L-shaped kitchen plan offers more countertop space and storage, while the U-shaped kitchen plan provides the most countertop and storage space. The island kitchen plan is great for entertaining.
Q: How do I choose the right kitchen plan for my home?
A: Choosing the right kitchen plan for your home will depend on the size, layout, and design of your space. Consider your lifestyle, budget, and storage needs when deciding which kitchen plan will work best for you.
Conclusion
In conclusion, the five most common kitchen plans are the single wall kitchen, the galley kitchen, the U-shaped kitchen, the L-shaped kitchen, and the island kitchen. Each of these plans offers its own advantages and disadvantages, and the one that works best for an individual or family will depend on the size and layout of the kitchen space, budget, and personal preferences. As long as careful consideration is given to each of the five options, it is possible to find the perfect kitchen plan for any space.






