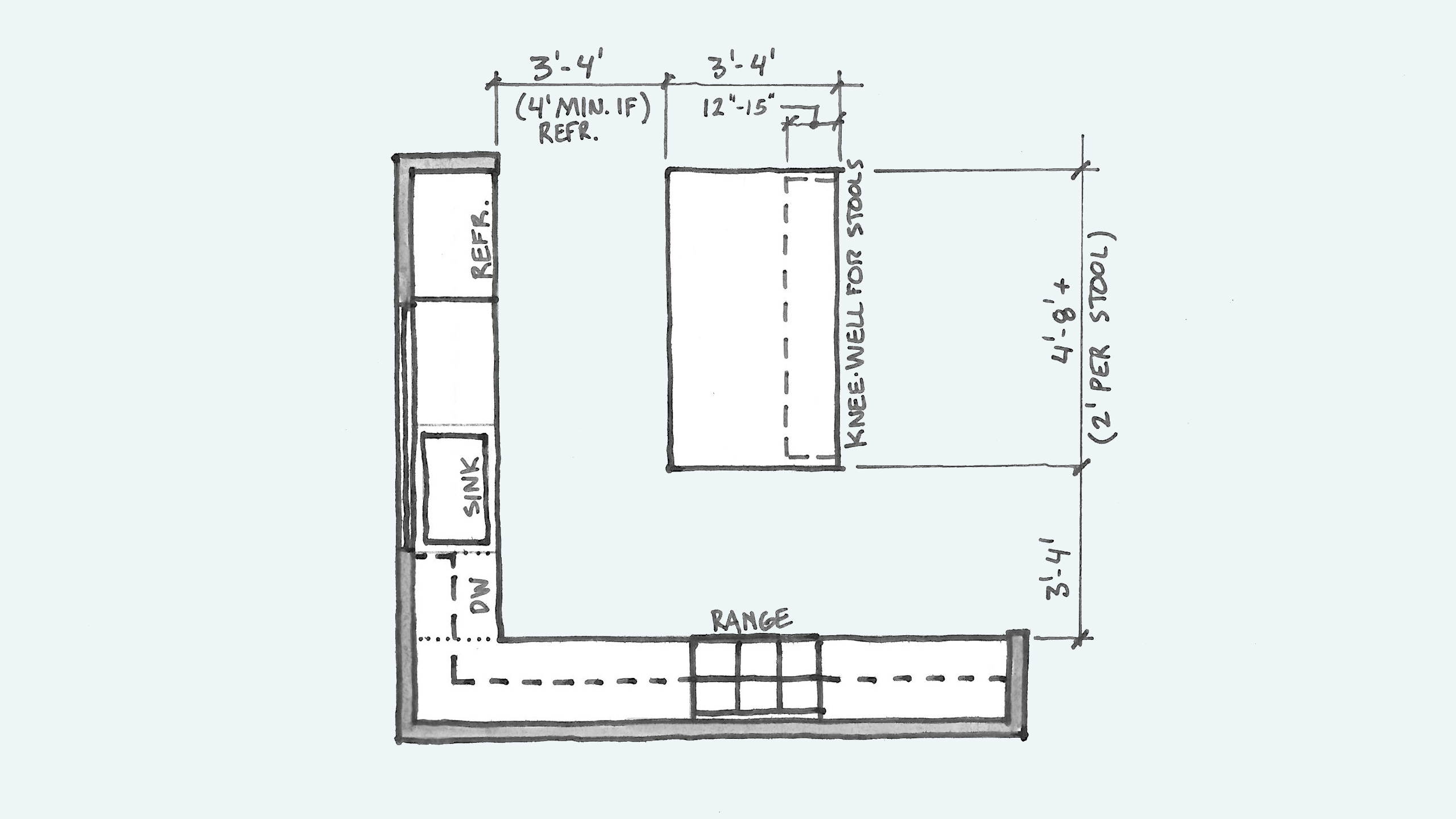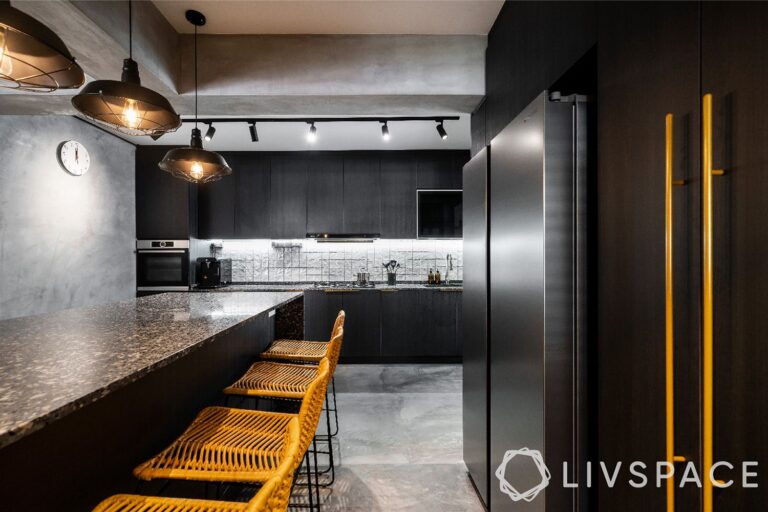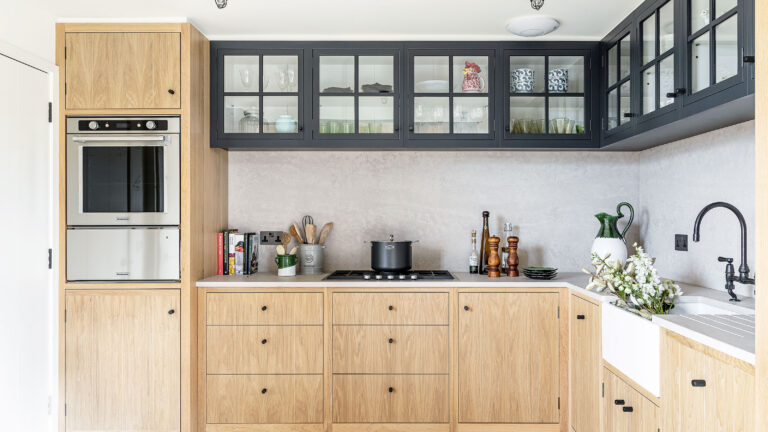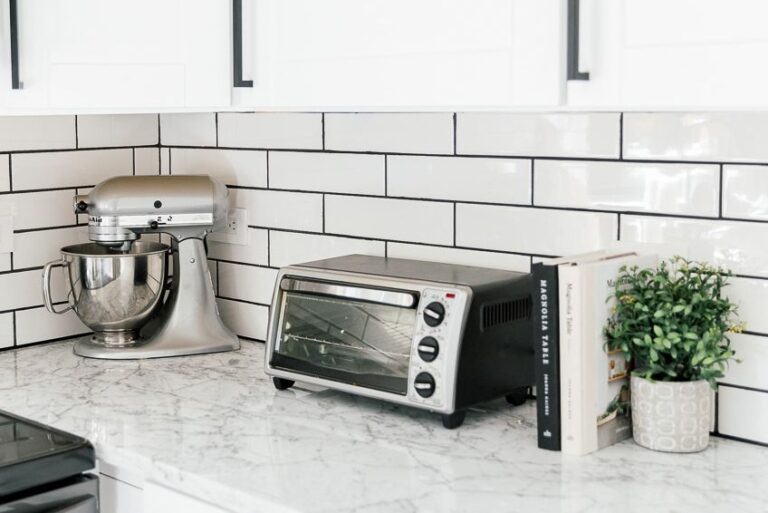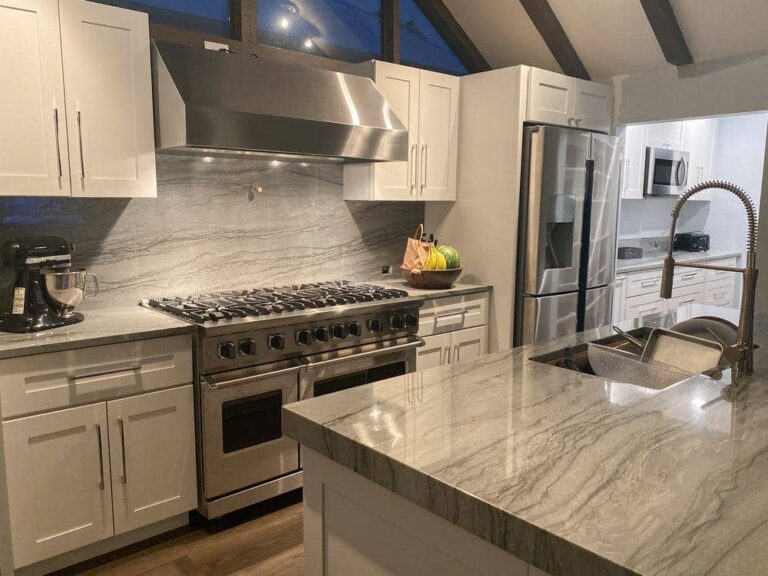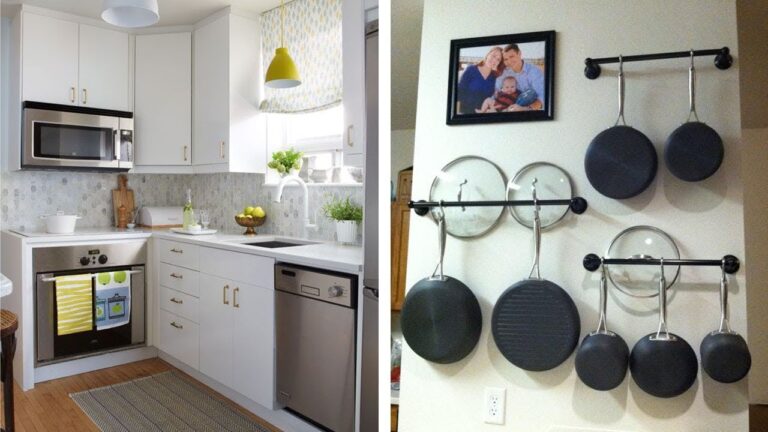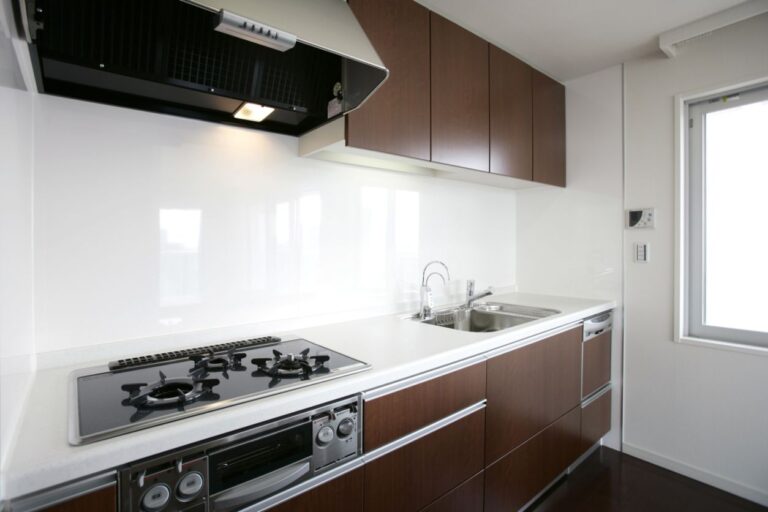Kitchen Island Space And Sizing Guide
A kitchen island is a great addition to any kitchen, providing extra counter space, storage, and a great place to gather with family and friends. However, it is important to take the time to select the right size and style of kitchen island to ensure it fits perfectly into your kitchen. This Kitchen Island Space and Sizing Guide provides helpful information and tips on selecting the perfect kitchen island for your needs. It covers topics such as the optimal dimensions of a kitchen island, island materials, and style considerations. With this guide, you can confidently choose the perfect kitchen island for your space.
What is a Kitchen Island?
A kitchen island is a piece of furniture, usually placed in the center of a kitchen, that adds much-needed counter and storage space. It can also provide a functional, comfortable, and aesthetically pleasing addition to your kitchen.
A kitchen island is typically a large, rectangular-shaped piece of furniture, often with shelving and drawers for storage. It can come in various sizes and shapes, depending on the size, layout, and purpose of the kitchen. It is usually made of wood, stone, or metal, and often features built-in countertops, seating, and even appliances.
A kitchen island can be used for a variety of purposes, from food preparation to dining and entertaining. It can also offer extra storage space, seating, and even counter space for those who need more room to work. With the right design, a kitchen island can be the perfect addition to any kitchen, providing extra space while still maintaining a streamlined and modern look.
Benefits of a Kitchen Island
A kitchen island is a great way to maximize the potential of your kitchen. Not only does it add workspace, but it can also provide extra storage, seating, and style to any kitchen. Whether you are considering a kitchen island for a small kitchen or a large one, there are a few distinct advantages to having one.
First, a kitchen island provides additional counter space. This can be especially beneficial if you do a lot of cooking or baking. This extra counter space will give you the room you need to work without feeling too cramped.
Second, a kitchen island can provide extra storage. This can be helpful if your kitchen is lacking cabinet space. You can use the island to store utensils, dishes, cookware, and other items. If your island has drawers, you can also use them to store items that you don’t use very often.
Third, a kitchen island can be used for additional seating. This can be a great way to add more people to mealtime, or to have a place for guests to sit while you prepare a meal.
Finally, a kitchen island can be a great way to add style and character to a kitchen. There are so many different types and styles available, so you can find something that fits perfectly with your kitchen’s aesthetic.
All in all, a kitchen island is a great addition to any kitchen. It can provide extra counter space, storage, seating, and style. Consider adding one to your kitchen today!
How to Measure for a Kitchen Island
Measuring for a kitchen island is a crucial step in the kitchen remodeling process. If you don’t get the measurements right, you could end up with a kitchen island that’s either too big or too small for your space. To ensure that your kitchen island fits perfectly, it’s important to measure the space available, as well as the size and shape of the island itself.
Start by measuring the length and width of the area where the kitchen island will go. If the area is an irregular shape, use the longest and widest points to determine the size. Once you know the space you’re working with, you can start shopping for the right island. Kitchen islands come in a range of sizes and styles, so you’ll need to measure the exact dimensions of the island you’re considering. Measure the length, width, and height of the island, as well as any additional counter or storage space it may offer.
It’s also important to consider the island’s placement in the room. Make sure it has a clear path to its designated spot and that there’s enough room to move around and access the island from all sides. Finally, take into account any appliances or fixtures that need to be connected to the island. Make sure the power source is easily accessible and that there’s enough room for any plumbing or electrical connections. Taking these steps will ensure that your kitchen island will fit perfectly in your space.
Kitchen Island Sizes
When it comes to choosing the right size kitchen island for your space, there are a few factors to consider. First, consider the size of the kitchen space. You’ll want to make sure that the island is proportionate to the size of the room and that it won’t overwhelm the layout. The kitchen island should be large enough to provide adequate storage and counter space, but not so large that it’s difficult to move around the room.
Next, consider the purpose of the island. If you’re using the island for meal preparation, you’ll need more counter space and storage. If you’re using it mainly for seating, you’ll need more seating space. There is no one-size-fits-all answer when it comes to kitchen islands, so it’s important to take into account your individual needs.
Finally, look at the shape of the island. If you’re short on space, an L-shaped island may be a good option as it allows more seating and storage in a smaller footprint. If you have a larger kitchen, a U-shaped island may provide the most storage and countertop space.
No matter what size you choose, it’s important to ensure that the island is properly located and that it is easy to access all the features and amenities. With the right kitchen island size, you’ll be able to create an efficient and functional workspace that is perfectly suited to your needs.
:max_bytes(150000):strip_icc()/distanceinkitchworkareasilllu_color8-216dc0ce5b484e35a3641fcca29c9a77.jpg)
Kitchen Island Design Considerations
When designing a kitchen island, there are a few factors to consider. The size and shape of the island will influence how much space is available for storage, seating, and countertop space. Additionally, the design of the island should complement the overall aesthetic of the kitchen and provide a functional and comfortable space for cooking and entertaining.
When considering the size and shape of the island, it is important to measure the space available and take into account the amount of countertop space needed. A larger kitchen island can provide more storage and countertop space, while a smaller island may be more suitable for a tight space. Additionally, the shape of the island can be adjusted to fit the desired look of the kitchen. For example, a rectangular island may be more suitable for a contemporary kitchen, while an L-shaped island may be more fitting for a traditional or rustic kitchen.
Storage is an important factor to consider when designing a kitchen island. Cabinets and drawers provide convenient and discreet storage solutions for kitchen appliances, cookware, and utensils. Open shelving can also be used to add a decorative touch to the island. For an island with seating, a lower countertop height and comfortable seating are important. A kitchen island with seating can be used for entertaining or as a gathering space for family and friends.
Finally, choosing the right materials for the countertop and island base is essential. Different materials provide different benefits and should be chosen based on the desired look and feel of the kitchen. Natural stone countertops, such as granite or marble, add a classic, sophisticated touch, while engineered quartz is a durable and low-maintenance option. For the island base, wood offers a warm, inviting look, while metal or stainless steel provides a more modern feel.
When designing a kitchen island, it is important to consider the size and shape of the island, the storage options, seating, and the materials used. By taking these factors into account, you can create a beautiful and functional kitchen island that is perfect for your space.
Kitchen Island Placement Tips
When planning a kitchen remodel, one of the most important decisions you’ll make is where to place your kitchen island. Not only is it the centerpiece of the room, but it’s also the space where you’ll do most of your cooking and entertaining. To ensure your kitchen island is both functional and aesthetically pleasing, there are a few tips you should consider when determining placement.
Start by measuring the length and width of the room. You’ll want to ensure that there’s enough space for people to move around the island without feeling cramped. Additionally, you’ll want to make sure that the island is not blocking any doorways or pathways. You should also consider the size of the island in comparison to the size of the room. If the room is on the smaller side, you’ll want a smaller island, while a larger room can accommodate a larger island.
Next, think about how you plan to use the island. For example, if you plan to use the island for food preparation, you’ll want it to be close to the refrigerator and sink. Similarly, if you plan to use the island for dining, you’ll want to make sure there’s enough room for people to walk around the island and access the seating.
Finally, take into account the overall flow of the room. You should place the island in a way that allows people to move freely from one area of the kitchen to the other. Additionally, you should make sure the island is placed symmetrically in the room, as this will help create a balanced look.
By following these tips, you can ensure that your kitchen island is placed in the most ideal spot in the room, maximizing both function and form.
Kitchen Island Lighting Options
When it comes to kitchen islands, there are many lighting options available to choose from. The type of lighting you choose for your kitchen island will depend on the size of the island, the budget, and the overall aesthetic of your kitchen. From modern pendant lights to traditional chandeliers and recessed lighting, there are plenty of options to choose from.
Pendant lights are a great choice for small kitchen islands as they are inexpensive and can be used to create a modern, minimalist look. They are also easy to install and can provide a good amount of light. Chandeliers are another popular option for kitchen islands, as they can be used to create an elegant, sophisticated look. Recessed lighting is a great choice for larger islands, as it provides more ambient light and can be used to create a dramatic effect.
No matter what type of lighting you choose for your kitchen island, it’s important to make sure that it provides enough light for your kitchen tasks and doesn’t interfere with the overall design of your space. With the right lighting, you can create a functional and stylish kitchen that you and your family will love.
Kitchen Island Materials and Finishes
When designing a kitchen island, it is important to consider the materials and finishes that you use. Different materials and finishes can provide different aesthetics, functionality, and durability. For example, hardwoods such as oak, maple, and cherry provide a classic look that can last for decades. Metal and stainless steel are great for a modern look, while tile and stone are perfect for a more rustic and traditional style. Finishes can also change the look and feel of a kitchen island, with matte, stained, and glossy finishes available. Additionally, consider how each material and finish can affect the overall durability of the island, as some materials will require more maintenance than others. Ultimately, the materials and finishes you select should complement the style of your kitchen, provide the functionality you need, and be able to withstand the wear and tear of everyday life.
FAQs About the Kitchen Island Space And Sizing Guide
1. What is the standard size for a kitchen island?
Answer: The standard size for a kitchen island is typically 4 feet long by 2 feet deep and 36 inches high. However, the size can vary depending on the size and layout of your kitchen.
2. How much space do I need for a kitchen island?
Answer: Generally, you should leave at least 42 inches of clearance between the island and other cabinetry and appliances for comfortable movement and use.
3. Can I customize the size of my kitchen island?
Answer: Yes, you can customize the size of your kitchen island to fit your space. However, it is important to make sure that you still leave enough space for comfortable movement and use.
Conclusion
In conclusion, kitchen islands are a practical and stylish addition to any kitchen. The size and shape of a kitchen island should be determined by the overall size of the kitchen, the desired activities to be performed on the island, and the available space. When selecting the size of an island, it is important to consider the size of appliances, such as the refrigerator, stovetop, and sink, and the distance between them to ensure a comfortable and functional workspace. Additionally, it is important to consider the desired material and design of the island to ensure it is both aesthetically pleasing and suitable for the kitchen. With the right planning, a kitchen island can provide an essential element of style and functionality to any kitchen.
