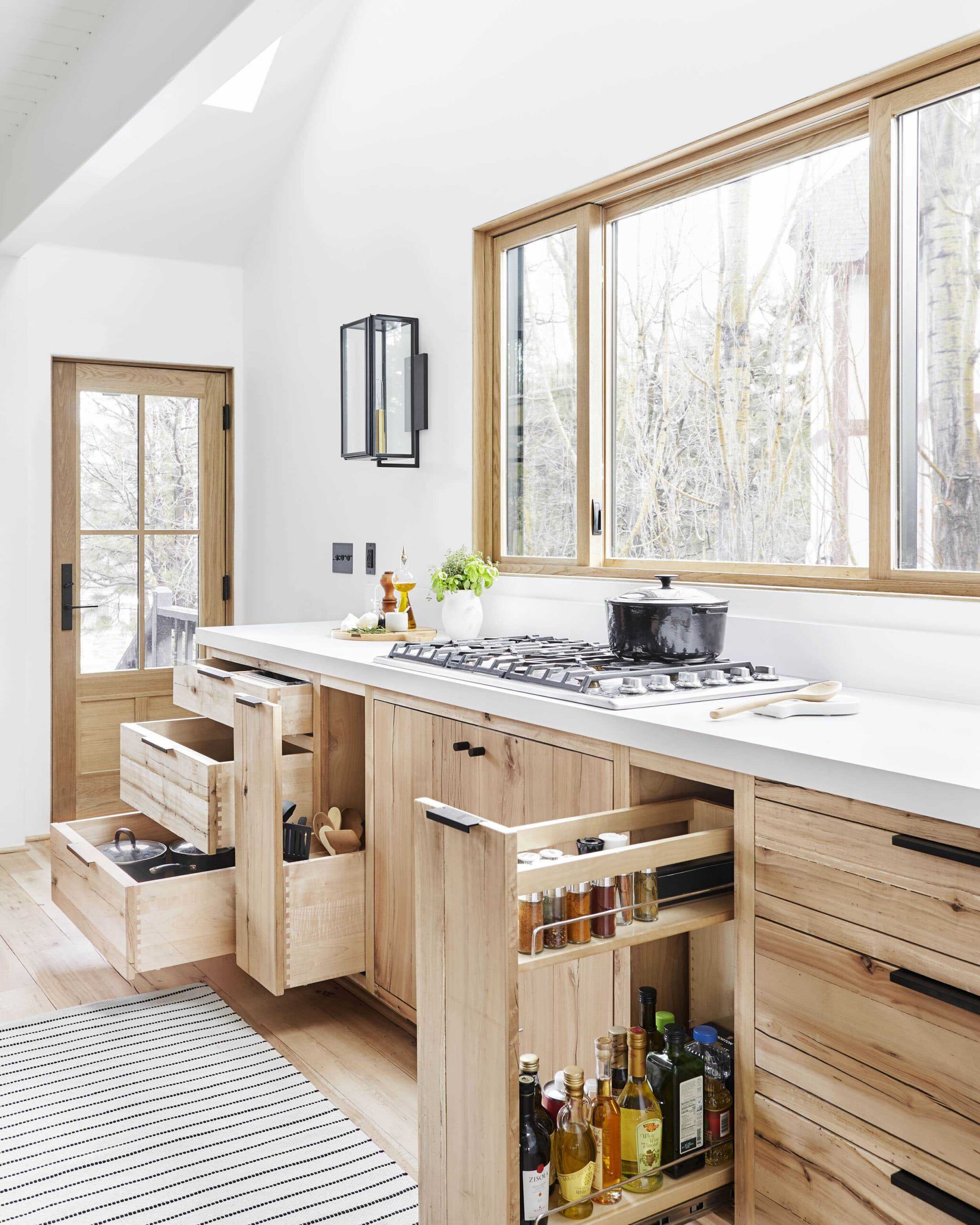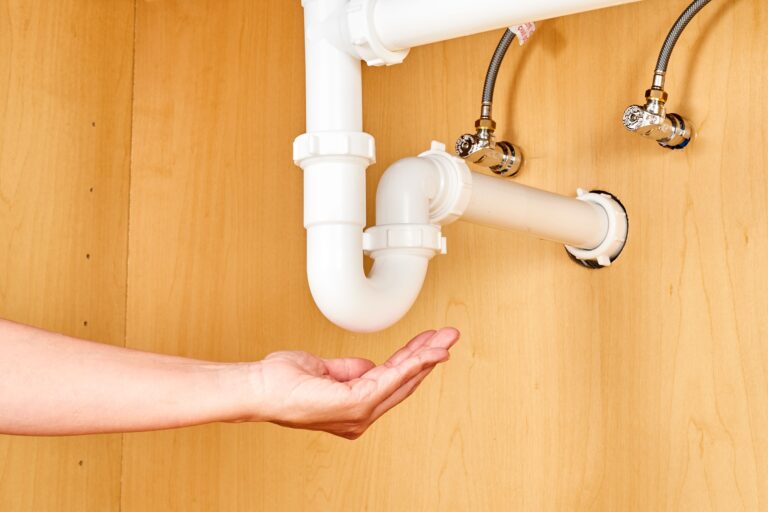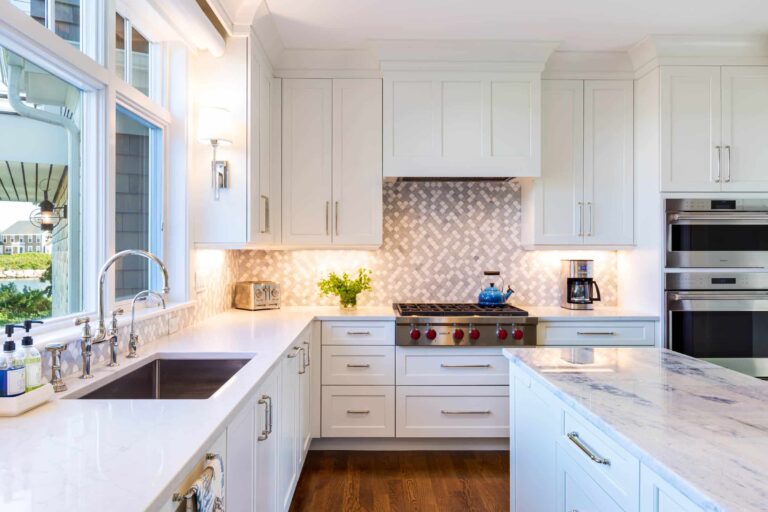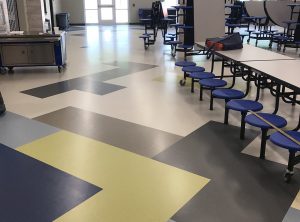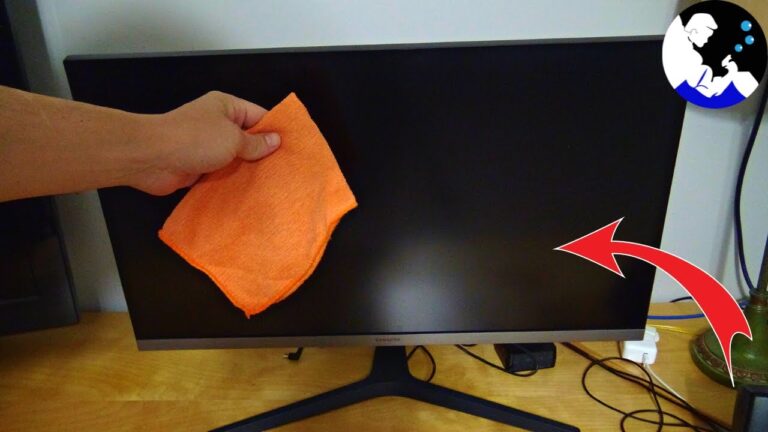How Do You Design And Organize A Kitchen?
Designing and organizing a kitchen is an important part of creating a functional and aesthetically pleasing space. It is important to consider the layout of the kitchen, storage solutions, and the materials used when designing and organizing a kitchen. Additionally, it is important to think about how the kitchen will be used and how it will fit into the home’s overall design. By taking the time to consider these factors, you can create a kitchen that meets all of your needs and looks good in the process.
Establishing Kitchen Layout
Designing a kitchen is a challenging task and requires careful consideration of the available layout options. The most important step in this process is establishing the kitchen layout, which will determine the size, shape, and overall structure of the space. When it comes to kitchen layout, there are several considerations to keep in mind, such as the size of the kitchen, the overall flow of the space, the placement of major appliances, and the desired functionality.
To begin, it is important to measure the size of the kitchen and create a sketch of the space, noting any existing fixtures and features. This will provide a baseline for the design process and help ensure that the kitchen layout is based on accurate measurements. Additionally, it is important to consider how the kitchen will be used. Depending on the intended purpose, certain layouts may be more suitable than others. For example, if the kitchen is to be used for entertaining, a larger, open layout may be preferable.
When designing the kitchen layout, it is also important to consider the placement of major appliances, such as the refrigerator, stove, and dishwasher. These items should be placed in an ergonomic manner to ensure ease of use and access. Additionally, the kitchen should be designed to promote a good flow throughout the space. This means that appliances, countertops, and other features should be arranged in a way that allows for easy movement and efficient use of the kitchen.
Overall, designing and organizing a kitchen requires careful consideration of the available layout options. It is important to consider the size of the kitchen, the desired functionality, and the placement of major appliances. By taking these factors into account, it is possible to create a kitchen layout that is both aesthetically pleasing and highly functional.
Choosing Countertops and Cabinets
Designing and organizing a kitchen can be a daunting task, but with the right planning and thoughtful choices, it can be a breeze. When it comes to choosing countertops and cabinets, there is no one-size-fits-all solution. Different materials offer different benefits and features, and the design of your kitchen should be tailored to your individual needs.
When choosing countertops, consider the size of the area you are working with, as well as the primary use of the countertop. Natural stone such as granite and marble provide a luxurious look, but can be expensive. On the other hand, quartz and solid surface countertops are more affordable and easier to maintain.
Cabinets are an integral part of any kitchen, and come in a variety of styles and materials. Wood cabinets are classic and timeless, but can be expensive. Laminate cabinets are more budget-friendly, but lack the durability of wood. For a more modern look, metal cabinets are a great option. Regardless of the material you choose, make sure the cabinets you select are properly fitted to the space and offer ample storage.
By understanding your needs and weighing the pros and cons of different materials, you can make the right decision when it comes to countertops and cabinets for your kitchen. With the right planning and thoughtful choices, you can create the perfect kitchen, tailored to your specific needs.
Installing Appliances
And Accessories
Designing and organizing a kitchen can be an overwhelming task. It’s important to have a plan in place before you start so that everything in your kitchen flows together seamlessly. One of the key elements to consider is the installation of appliances and accessories. Planning ahead will ensure the optimal placement of everything from cabinets to countertops, and it will help make your kitchen a functional, efficient, and beautiful space.
When designing a kitchen, one of the first steps is to measure the space and decide what appliances and accessories will be used. This will help you determine the right size and placement for each item. Appliances such as refrigerators, ovens, and dishwashers should be placed in the most convenient and efficient locations. When it comes to accessories, you’ll want to consider the size and shape of the items and how they will fit in the room.
Once you have determined the placement of the appliances and accessories, you can begin to install them. This is where working with a professional can be beneficial. They can provide guidance on the best way to install items and make sure that they are properly connected and secured. It’s important to follow the installation instructions carefully to ensure that everything is installed correctly and safely.
Lastly, once the appliances and accessories are in place, you can begin to organize the kitchen. This can include adding shelves and cabinets, organizing utensils and dishes, and creating a functional and stylish kitchen layout. With a little planning and creativity, your kitchen can be the perfect place to cook, eat, and entertain.
Maximizing Storage
and Efficiency
Designing and organizing a kitchen is no small task. It requires careful planning and creative problem solving to ensure that the kitchen is both aesthetically pleasing and highly functional. One of the most important considerations is maximizing storage and efficiency. This means optimizing cabinet and counter space, creating zones for specific tasks, and ensuring that all appliances, cookware, and other necessities are easily accessible.
The kitchen layout should be designed to minimize wasted space and maximize convenience. Cabinets should be positioned to provide easy access and should be equipped with adjustable shelves and drawers for maximum storage. Utilizing vertical space is also key, so consider installing shelves and racks for pots and pans, spices, and other kitchen items.
Organization is key when it comes to a functional kitchen. Dedicate specific zones to specific tasks and equip them with the necessary tools. Utilize drawer dividers and shelves to keep items organized and easily accessible. Consider adding hooks and racks to the walls or backsplash for hanging items such as utensils, pots, and pans.
Creating an efficient and organized kitchen involves more than just storage and organization. Picking the right appliances and cookware, choosing the right countertop and flooring materials, and designing an ergonomic and inviting layout are all essential components of a successful kitchen design. With careful planning and creative problem-solving, you can create a kitchen that is both aesthetically pleasing and highly functional.

Incorporating Lighting
The kitchen is the heart of the home, and proper lighting is essential to creating an inviting and functional space. When it comes to designing and organizing a kitchen, incorporating lighting is a crucial step. Whether you’re looking to add task lighting for food prep or create a warm, inviting atmosphere for entertaining, there are numerous ways to add lighting to your kitchen.
For task lighting, consider adding under-cabinet lighting or recessed lighting that illuminates the countertops. You can also install pendant lights to hang above the island or breakfast bar for a stylish touch. For a warm, inviting atmosphere, incorporate hanging fixtures or wall sconces around the kitchen. This will create a cozy atmosphere while also providing additional illumination.
When adding lighting to your kitchen, it’s important to consider the overall design and layout of the space. You want to make sure that the lighting you select complements the room’s aesthetic while still being functional. Consider the type of lighting, the wattage, and the color temperature to create the perfect ambience. With the right lighting, you can easily create an inviting and efficient kitchen that is perfect for cooking, entertaining, and more.
Incorporating Aesthetic Elements
Designing and organizing a kitchen is a complex process that involves many components and elements. From countertop material and cabinetry to color schemes and appliances, there is a lot to consider. An important part of the process is incorporating aesthetic elements. Incorporating aesthetic elements into a kitchen design not only adds beauty and visual interest to the space, but also creates a more functional and inviting environment. Whether you are looking for a modern, classic, or eclectic look, there are a few key elements to consider.
Lighting is one of the most important elements in creating a kitchen aesthetic. When planning a kitchen, lighting should be considered from the beginning. Natural light is essential for providing an inviting atmosphere and making a kitchen look larger. Strategically placed task lighting is also important for creating a functional work area.
In addition, the choice of materials also impacts the aesthetic of a kitchen. From marble countertops to subway tile backsplash, materials can define a kitchen and create a certain look. This is also a great opportunity to bring in texture and visual interest to the space.
Finally, color can also be used to create a unique design. Color can be used to define different areas within the kitchen and create a cohesive look. From bold accent walls to muted neutral tones, color can create a unique and inviting atmosphere.
Incorporating aesthetic elements is an essential part of designing and organizing a kitchen. By considering elements such as lighting, materials, and color, you can create a beautiful and functional kitchen that is tailored to your needs and style.
Selecting Fixtures and Hardware
Designing and organizing a kitchen can be a complex task, especially when it comes to selecting the right fixtures and hardware. Whether you’re remodeling or simply want to upgrade your kitchen’s look, you’ll need to consider the style, material, color, and function of all the kitchen fixtures and hardware. To achieve the best results, you’ll need to make sure that all of these elements work together to create a cohesive, functional design.
When it comes to selecting fixtures and hardware, start by choosing the style you want to achieve. Do you want a modern, contemporary look or a more traditional, rustic design? Once you’ve determined the style, you can then move on to selecting the materials for the fixtures and hardware. Popular choices include stainless steel, chrome, brass, and bronze.
When it comes to color, you’ll want to choose colors that complement the overall kitchen design and the other elements in the space. For example, if you have a white kitchen, you might want to use silver or nickel for the fixtures and hardware. On the other hand, if you have a more traditional kitchen with dark wood cabinets, you may want to opt for brass or bronze.
Finally, when selecting fixtures and hardware, consider the function. Make sure the items you choose are easy to use and provide the best use of space. Think about how the items will be used, such as the size and placement of handles, knobs, and drawers. All of these items should work together to create a functional design that makes your kitchen look and feel great.
Budgeting for Your Kitchen Design
When designing a kitchen, one of the most important decisions to make is your budget. This can help determine the type of materials you can use, the appliances you can buy, and the overall design of the space. Having a clear budget in mind will help you create a kitchen that meets your needs without exceeding your budget. To get started, it’s important to consider the different types of costs associated with your kitchen design. These costs might include material costs, labor costs, appliances, and installation costs. Additionally, you should factor in the cost of fixtures, such as countertops, cabinetry, and hardware. Determining the total cost of your kitchen design is essential to ensure that you don’t overspend. Additionally, you’ll want to create a timeline for your project, as this will help you stay on track and keep on budget. Once you’ve determined your budget, it’s time to start planning the layout of your kitchen. Start by considering the types of appliances you want to include, as this will determine the placement of your cabinets, countertops, and other elements. Additionally, you should consider the size and shape of the space, as this will help you select the right materials for your kitchen design. Ultimately, designing and organizing a kitchen requires careful planning and consideration of the various costs and elements involved. By having a clear budget in mind and a timeline for your project, you can create a kitchen that suits your needs and fits your budget.
FAQs About the How Do You Design And Organize A Kitchen?
1. What are the most important considerations when designing a kitchen?
A: The most important considerations when designing a kitchen include how the kitchen will be used, the overall layout, the types of appliances and storage needed, the style and type of materials to be used, and the budget.
2. What are the different kitchen layout options?
A: Common kitchen layout options include the one-wall kitchen, the galley kitchen, the U-shaped kitchen, the L-shaped kitchen, the island kitchen, the peninsula kitchen, and the open kitchen.
3. How can I make the most of my kitchen space?
A: Making the most of kitchen space involves planning a layout that is efficient and functional, optimizing storage space, utilizing vertical space, and using space-saving appliances. Additionally, incorporating multi-functional furniture such as an island can create additional storage and workspace.
Conclusion
Designing and organizing a kitchen can be a daunting task, but with careful planning and a little creativity, you can create a kitchen that is both beautiful and functional. The key to successful kitchen design and organization is to create a space that is both comfortable to work in and efficient. Consider how you use your kitchen and plan accordingly. Think about storage solutions, layout, and the amount of counter space you need. When you have an idea of how the kitchen should look, you can begin to make decisions about materials, finishes, and colors. With careful planning, your kitchen can be the perfect balance between beauty and function.
