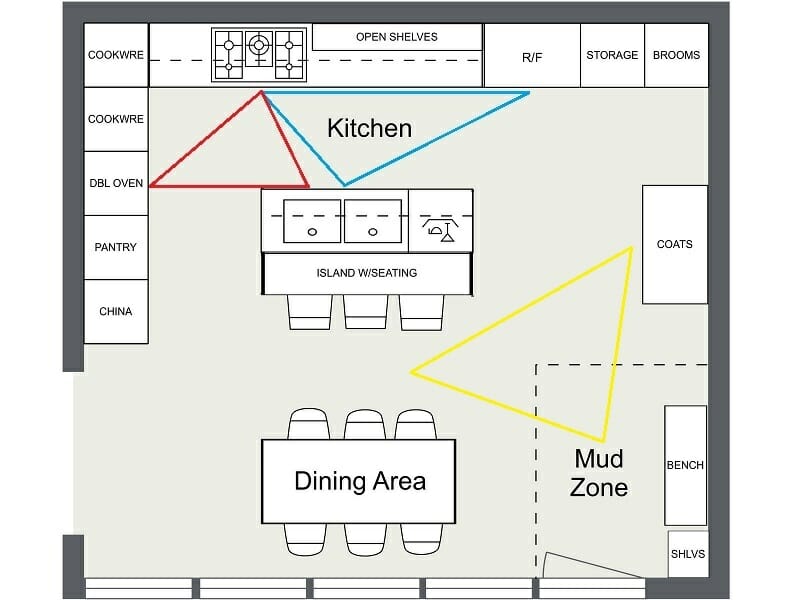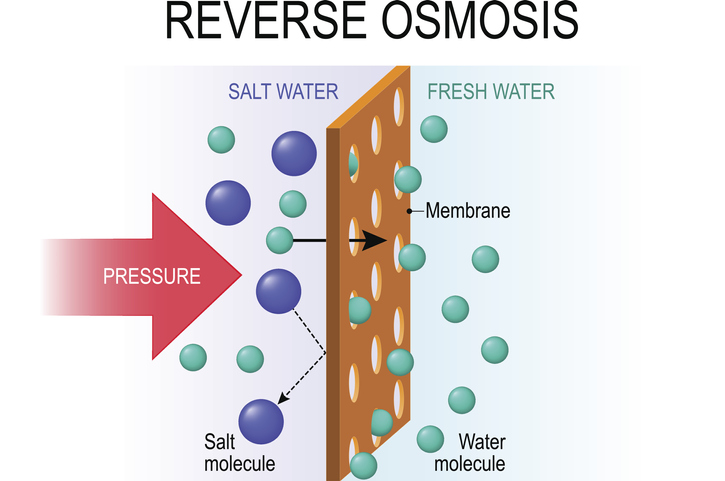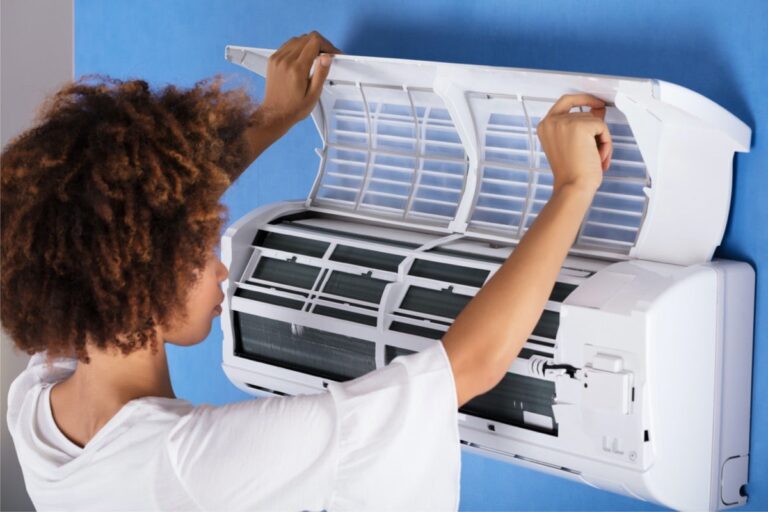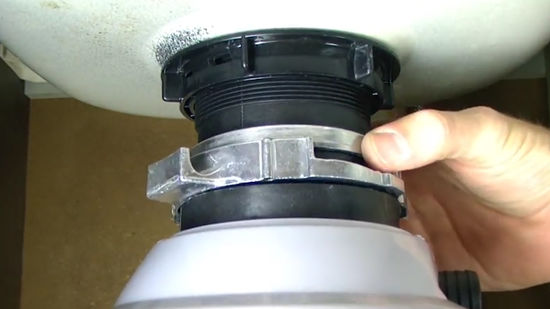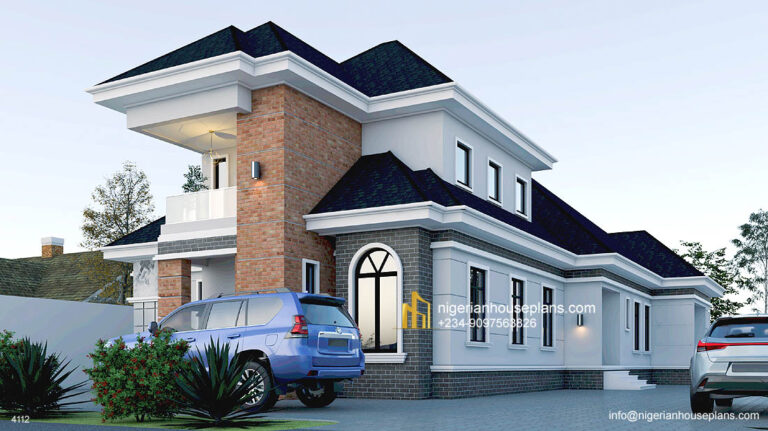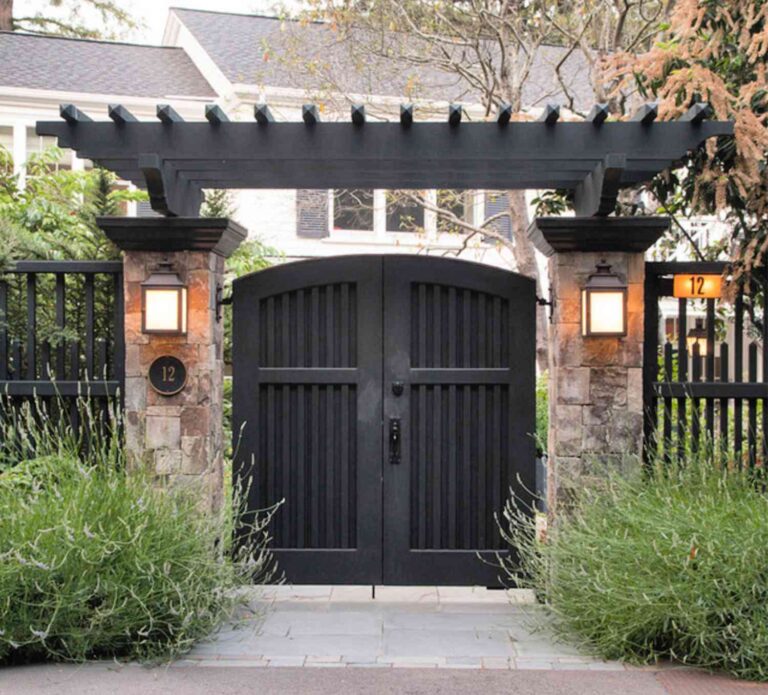How Do You Arrange A Kitchen Layout?
A kitchen layout is an important part of any kitchen remodeling project. It’s important to get it right as it will determine how efficient and enjoyable the kitchen is to use. With careful consideration, you can plan an efficient kitchen layout that will suit your needs and make the most of the available space. When arranging a kitchen layout, there are several factors to consider such as the space available, the type of appliances to be used, and the desired style. Having a good understanding of these factors will help you create a kitchen layout that is both functional and aesthetically pleasing.
Assessing Your Kitchen Space
When deciding on a kitchen layout, the first step is to assess the space you have to work with. Measure the walls, windows, and other areas to get an idea of the dimensions. If you are remodeling an already existing kitchen, be sure to account for any existing appliances or furniture that will be staying in the space. Once you have the measurements, you can begin to plan the layout of the kitchen. Consider the flow of traffic, the distance between the sink, fridge, and oven, and other factors that will determine the most efficient use of your space. Additionally, ensure that your kitchen design provides enough counter space and storage for all of your cooking needs. With a bit of planning, you can design a kitchen layout that is both efficient and beautiful.
Choosing the Right Appliances
When it comes to arranging a kitchen, appliances play an important role. Not only do the right appliances make cooking and cleaning more efficient, but they can also add to the overall aesthetic of the space. It’s important to consider the size of your kitchen, the type of cooking you do, and the features you need when selecting appliances. Depending on your needs, you may opt for compact or full-sized appliances, gas or electric stoves, or a combination of the two. For instance, if you’re a professional chef, you may prefer a more robust kitchen with several high-end appliances. On the other hand, if you’re a casual cook, you may want to focus on energy-efficiency and convenience.
Whatever your needs, it’s important to shop around and compare features, prices, and warranties before making a purchase. It’s also important to keep in mind the layout of your kitchen when selecting appliances. For example, if you’re limited on space, you may opt for countertop appliances or compact range hoods. If you have a larger kitchen, you may want to invest in built-in appliances such as a wall oven and refrigerator. It’s also important to consider the distance between the appliances and how they will be used in relation to one another.
In addition to selecting the right appliances for your kitchen, it’s also important to consider the placement of the appliances. Consider the overall flow of the kitchen and how the appliances will be used in relation to one another. For example, it’s best to place the oven close to the refrigerator, while the dishwasher should be located near the sink. It’s also important to consider the amount of counter space available and how it will be used. By carefully considering these factors, you can create an efficient and aesthetically pleasing kitchen that will serve you for years to come.
Setting Up Your Kitchen Zones
Organizing your kitchen into efficient work zones can help to make meal prep faster and more efficient. This type of layout often reduces the amount of time spent searching for ingredients and tools. Before beginning to plan your kitchen layout, consider how you use your kitchen on a daily basis. Think about what tasks are often performed in the kitchen and the most popular items used. Once you have identified the most used items, it’s time to arrange your kitchen into zones.
Creating an efficient kitchen layout requires planning and careful consideration of the way you use your kitchen. Begin by defining the primary cooking zones within your kitchen. The cooking zone should include the stove, refrigerator, and sink. This is the most used area in the kitchen, so ensure that there is plenty of counter space to prepare meals. Additionally, position the sink close to the stove and refrigerator to reduce the number of steps you have to take to move from one area to another.
Next, designate a cleaning zone, which should include your dishwasher and any other cleaning supplies. This area should be located close to the sink to make it easy to empty and refill the dishwasher. The baking and storage zones can also be located near the cleaning zone, and should be equipped with food storage containers, baking sheets, and other supplies readily available.
Finally, you can create a breakfast zone, which may include a toaster, coffee maker, and other items used for quick breakfast meals. This zone should be easily accessible from the main cooking area and should have a countertop for quick food prep. By assigning each area a specific purpose, you will have an efficient kitchen layout that is easy to use and navigate.
Maximizing Storage and Counter Space
Creating a kitchen layout that maximizes storage and counter space is an important part of the design process. It’s easy to think of the kitchen as just a place to cook, but the truth is that it can be a great place for storing and organizing items as well. By taking into consideration the size and shape of the kitchen, as well as the items that will be stored in it, you can create a kitchen layout that is both efficient and stylish.
Keep in mind that having enough counter space is essential for meal prep and cooking. If you have limited counter space, consider adding an island or counter extension to increase the available area. You can also look for ways to maximize storage, such as adding extra shelving and cabinets or using drawer organizers to keep items organized and out of the way. Additionally, consider utilizing the walls and corners of the kitchen. Shelves, hooks, and hanging racks can provide additional storage options and help keep the kitchen clutter-free.
When it comes to kitchen layout, there is no one-size-fits-all solution. Finding a balance between storage, counter space, and style can be challenging, but with careful planning, you can create a kitchen that is both functional and aesthetically pleasing.
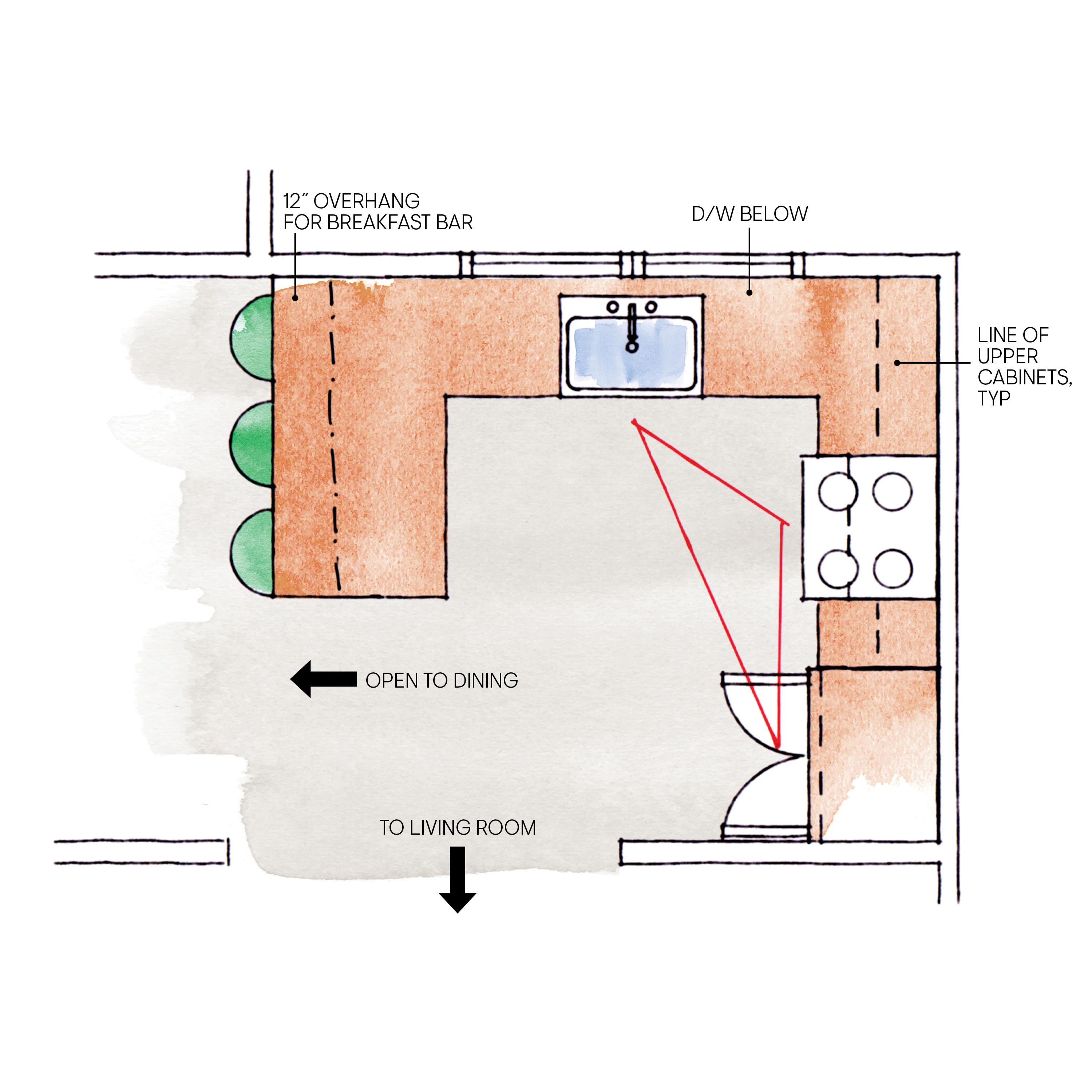
Utilizing the Triangle Method
The triangle method is a popular kitchen layout design strategy that can be used to create an efficient, functional, and aesthetically pleasing kitchen. The triangle method is based on the idea that the three main areas of a kitchen – the sink, refrigerator, and cooktop – should be arranged in a triangle formation, with a maximum distance of no more than 6 feet between each workstation. This layout encourages an efficient workflow and ensures that all kitchen tasks can be easily carried out. Additionally, the triangle method allows for plenty of storage space, and creates an open and inviting atmosphere.
When utilizing the triangle method, it’s important to consider the shape and size of your kitchen, as well as the type of appliances you have. For example, if you have a large kitchen with a lot of appliances, you may need to adjust the triangle formation accordingly. In addition, it’s important to factor in the amount of space needed for seating, as well as to allow for easy access to the refrigerator, oven, and sink.
The triangle method is a great way to create an organized, efficient, and aesthetically pleasing kitchen. By taking the time to consider the size, shape, and appliances of your kitchen, as well as the amount of space needed for seating and easy access, you can easily create a beautiful and functional kitchen layout.
Incorporating an Island
for Work and Play
The kitchen is the heart of the home, so it’s important to design a kitchen layout that works for you and your family. A great way to do this is by incorporating an island into your kitchen layout. Not only will it provide extra counter and storage space, but it can also provide a great spot for entertaining, eating, and working. When incorporating an island into your kitchen layout, there are several important factors you need to consider.
First, you need to determine the size of your island. The size of your island should be determined by the size of your kitchen, as well as the type of activities you plan to use it for. If you plan to use it as a workspace, you’ll need to make sure there’s enough room for a stool or chairs. If you plan to use it for entertaining, you’ll need to make sure there’s enough room for everyone to gather around.
Second, you need to decide on the shape of your island. Islands can come in a variety of shapes and sizes, so you’ll need to consider how the shape of your island will fit into your kitchen layout. For example, a rectangle island is great for creating a workspace, while a curved island is great for creating a cozy breakfast nook.
Third, you need to decide on the materials you’ll use to create your island. From hardwood countertops to quartz countertops, there are a variety of materials to choose from. It’s important to consider how the material you choose will coordinate with the overall look of your kitchen.
Finally, you need to determine the best placement for your island. You should take into account the flow of your kitchen, as well as the position of any existing appliances or countertops. The island should be placed in a way that makes it easy to move between different areas of the kitchen.
By carefully considering these factors, you can easily create a kitchen layout that incorporates an island for work and play. With a little planning and creativity, you can create a kitchen layout that’s both functional and beautiful.
Preparing for a Kitchen Remodel
Are you considering a kitchen remodel? Whether you are renovating an existing space or starting from scratch, the kitchen layout is one of the most important elements of a successful project. A well-designed kitchen should be functional, efficient, and aesthetically pleasing. But how do you create a kitchen layout that meets all of your needs?
When planning your kitchen layout, the first step is to measure the space you have to work with. Consider the size and shape of the kitchen, as well as the size of the appliances you plan to use. Once you have a clear understanding of the available space, you can start to think about the various ways you can arrange the kitchen.
You also need to consider the flow of the kitchen. Think about how you use the space and how you move around the kitchen. Consider the different activities that take place in the kitchen and how you can arrange the appliances, cupboards, and other fixtures to maximize efficiency.
Finally, you need to consider the overall aesthetic of the space. Consider the materials, colors, and textures that you want to use and how they will fit into the existing decor. If you are starting from scratch, you can be a bit more creative with your design.
By understanding the various elements of a kitchen layout, you can create a space that is both functional and aesthetically pleasing. With a little bit of planning and some creative thinking, you can create the perfect kitchen for your home.
Exploring Kitchen Design Software
When it comes to designing a kitchen, there is a lot of planning that goes into the process. Choosing the right layout, appliances, and materials can be a daunting task. Fortunately, modern technology has made it easier to plan out a kitchen with the help of kitchen design software.
This type of software allows you to quickly visualize and arrange a space in 3D. You can choose from ready-made templates or create your own custom kitchen. This software also allows you to experiment with different styles and layouts before making any decisions.
Furthermore, kitchen design software can help you create realistic budget estimates for your kitchen renovation. You can play around with the different materials and appliances to see how much they would cost in total. This way, you can get a better idea of what you can afford and make any necessary adjustments.
It is important to remember that a kitchen renovation is a big investment. With the help of kitchen design software, you can make sure that you get the most out of your kitchen renovation project. You can create a functional and aesthetically pleasing space that you can enjoy for many years to come.
FAQs About the How Do You Arrange A Kitchen Layout?
Q1: What factors should I consider when arranging a kitchen layout?
A1: When arranging a kitchen layout, you should consider the size of the space, the type of appliances you have, and how you will use the kitchen. You should also consider the flow of traffic through the room and ergonomic factors such as countertop heights and storage locations.
Q2: How can I make the most of my kitchen layout?
A2: To make the most of your kitchen layout, try to create a functional, efficient work area that encourages productivity. Incorporate countertop space for meal preparation and storage for food, utensils, and cookware. Also, consider creating multiple workstations to maximize efficiency.
Q3: What are some tips for creating a successful kitchen layout?
A3: When creating a successful kitchen layout, consider the size of the space, the type of appliances you have, and how you will use the kitchen. Additionally, try to create a functional, efficient work area that encourages productivity. Keep the flow of traffic in mind and incorporate ergonomic factors such as countertop heights and storage locations. Finally, use the right materials to make sure the kitchen looks and functions its best.
Conclusion
Overall, the kitchen layout is an essential part of any kitchen design. It is important for you to think carefully about how you want to arrange the space, taking into consideration the size of the kitchen, the appliances and the flow of traffic. By taking the time to plan out a kitchen layout, you can create an efficient and beautiful space that will make cooking and entertaining a pleasure.
